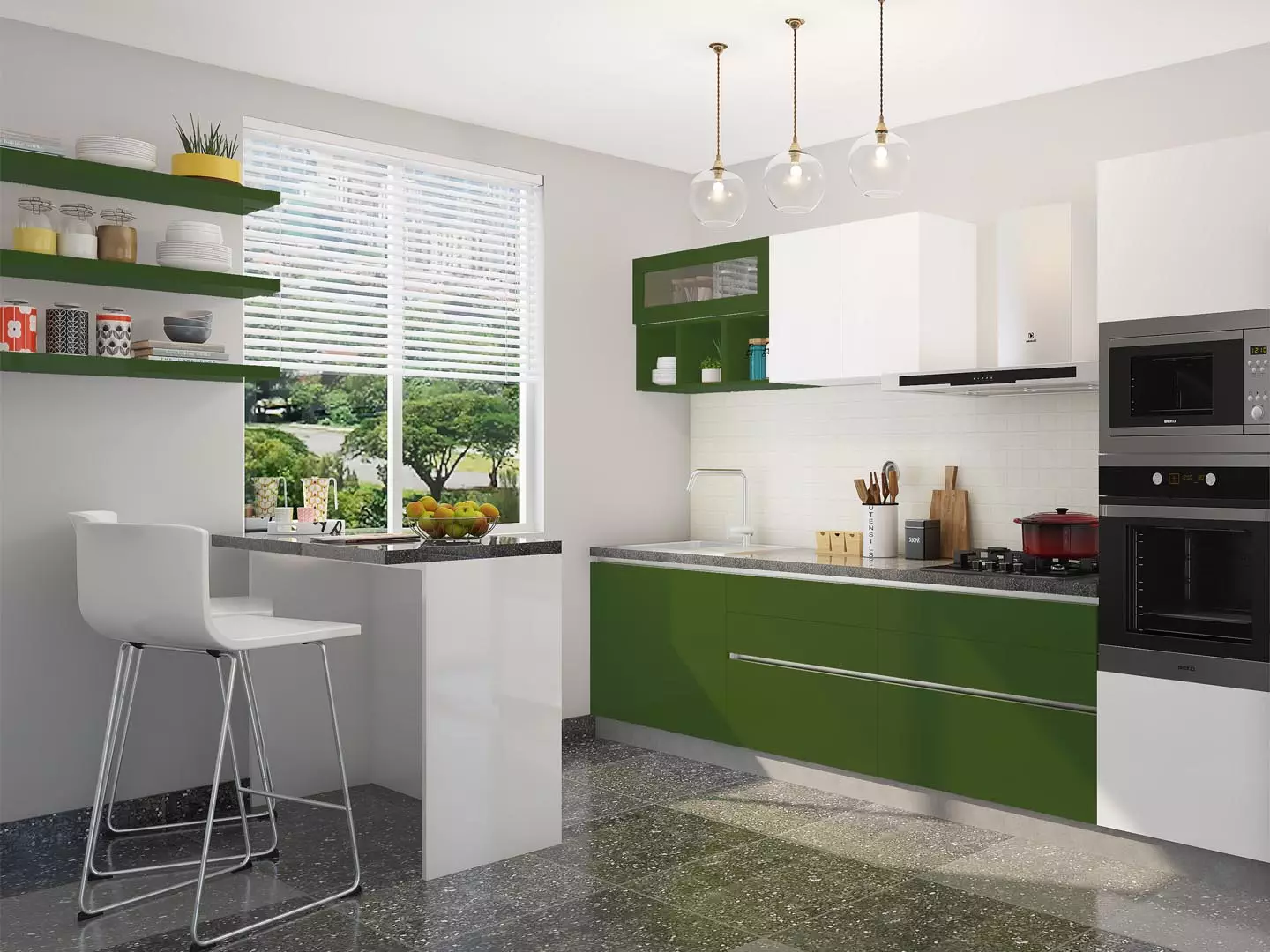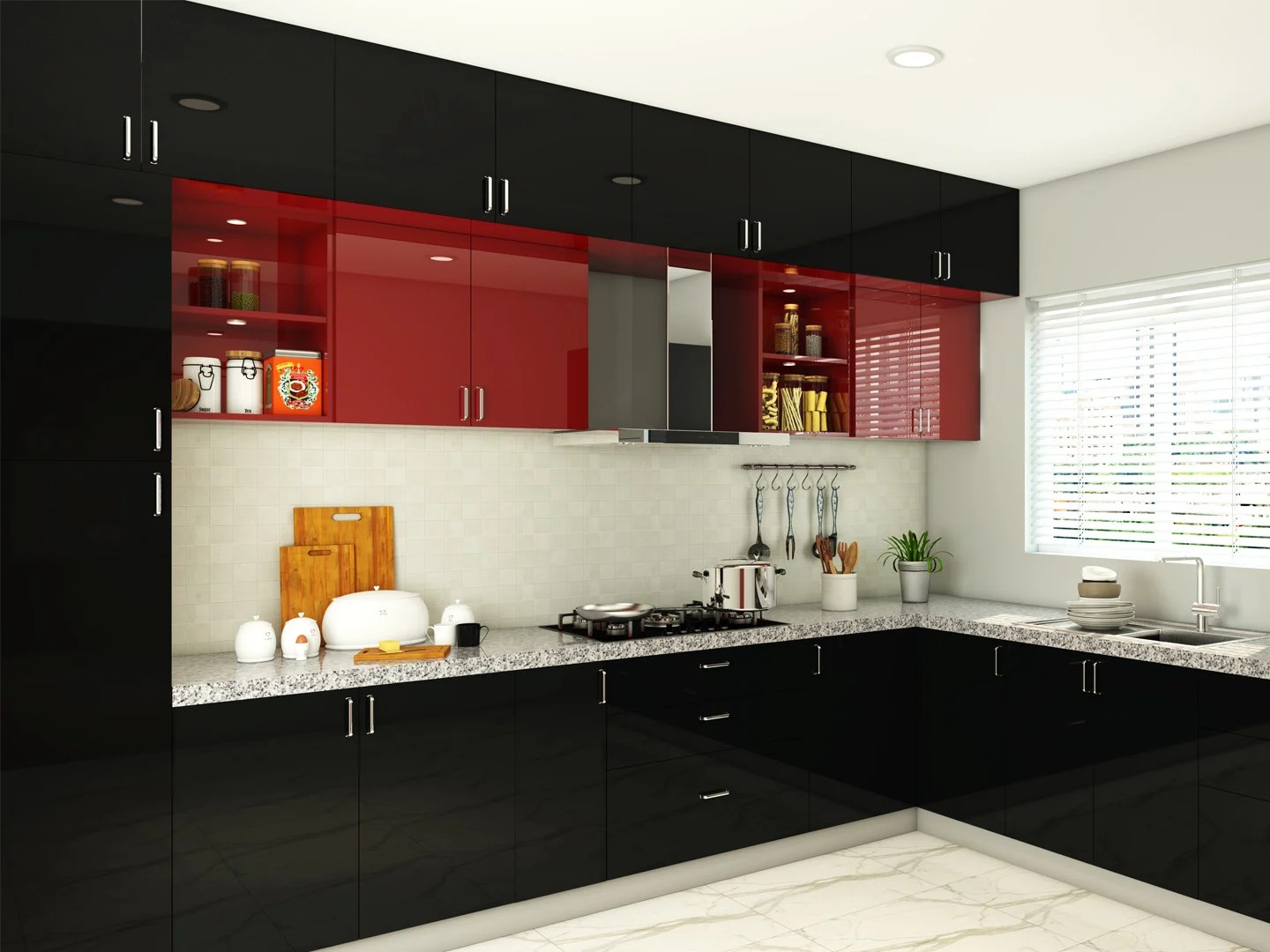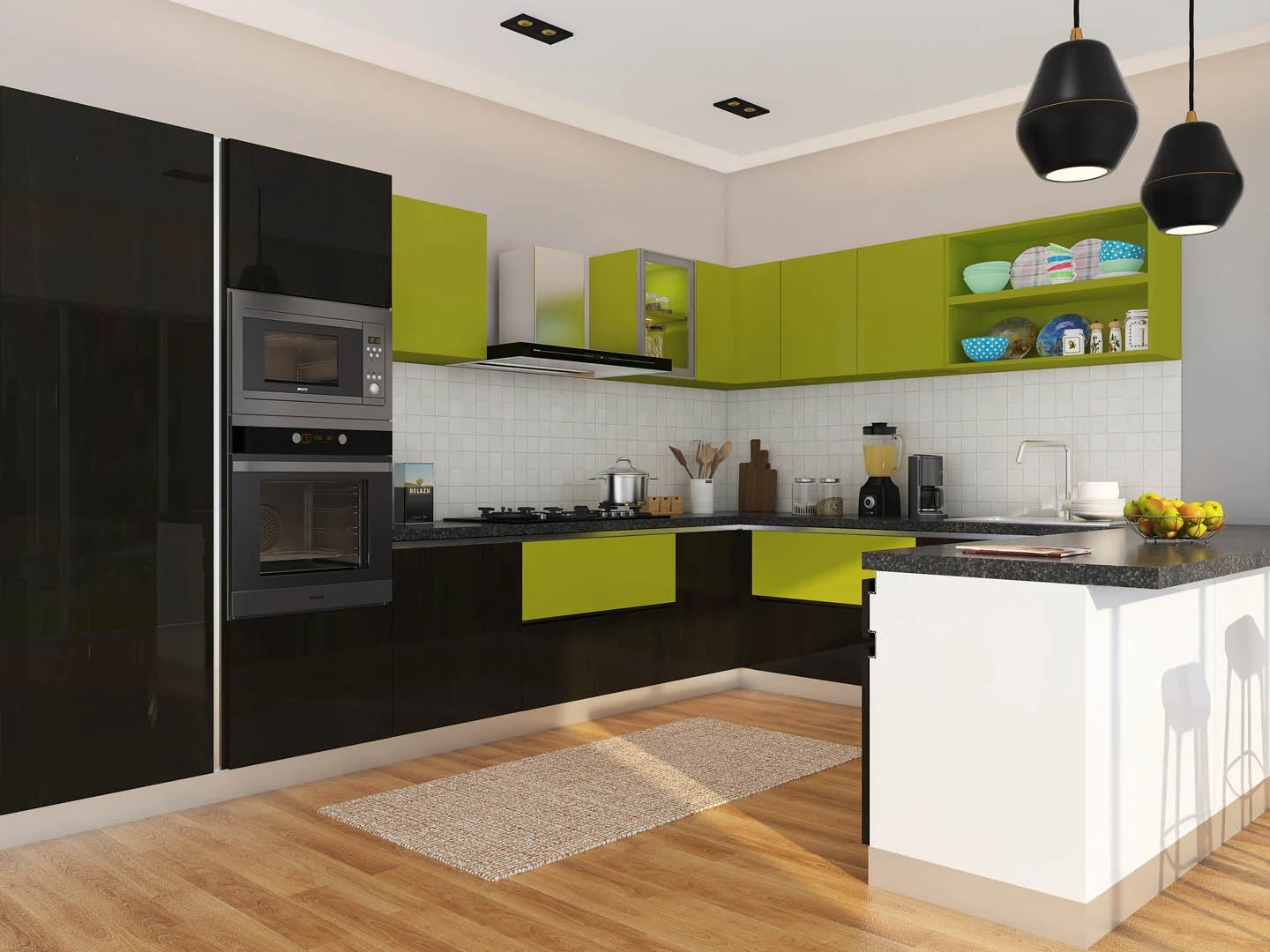Whether you’re a designer, an ideator or some form of creator, you will know the importance of having a process or a workflow when it comes to turning a concept into reality. Whether you’re doing it for yourself or a client, whether it involves interior design, furniture or product design, architecture or even the more thought based design fields where one is designing processes and protocols, a designer knows that having a great concept covers half the battle and the other half lies in the conversion of the concept and the execution of the details.
Every designer has their own process and workflow when it comes to successful execution but a successful workflow can be broken down into a few broad steps. So that we can break this down properly without confusing the subject at hand, we will use the example of a single double wall that we designed for a project and talk you through the step by step process of executing the wall.
1. The drawing/conceptualisation/visualisation stage :
This stage is broken down into two parts. The first part is what sets up the future success of the design. The first job of the designer is to take the time and effort to understand the requirements of the space. This comes down to undertanding the kind of ambience the client is trying to create, the functionality of what you are trying to achieve, your clients material, colour and aesthetic preferences, etc.
Now, armed with this information, it is time to let your creativity lose while using all the technical information that you have gathered along your design journey. Your aim is to ideate the best possible solution given your restraints.
In the case of our example, we realised that the client wanted a feature wall that drew the eye, had graphic angular lines and an industrial feeling that wouldn’t allow the wall to impose too much. We started sketching out our concept at this stage to take to the client.
 2. The 2D visualisation stage :
2. The 2D visualisation stage :
The stage of 2D visualistion is to do one thing. To check your sizes, measurements, dimensions and functionality and to make sure that you are clear that your drawings, concepts, ideas, etc, line up perfectly with the space you are trying to create them in. This is where you are essentially checking all points of functionality in your project and are trying to achieve as high a level of accuracy as possible. At this stage we measured our drawing out against the space available on site and make any major functional design changes needed by the client. No more functional changes are ideally made after this stage. 
3. By the time you come to the 3D visualisation stage you have a fair idea of all the technical details required for your execution. At this stage you can start talking to different vendors about materials and rates etc. This is an important stage when it comes to client communications as this is the stage where they will be finally able to visualise what you have been talking about. It is important to go back and forth in detail about colours, textures, materials as all of these will be locked down during this stage of the process.

4. The supervision stage : This stage just involves coordinating with your vendors, communicating drawings, checking for detailing, quantities and finishes. This stage is essentially to make sure that your vendors get the details right. For the client, this is the sit back and relax stage but for designers, it is time to keep a vigilant eye on proceedings. 
5. The handover : The handover happens to be one of the great joys in any design field. When done successfully, the handover is an extremely rewarding process for both client and designer, regardless of the type of project. 
We created this beautiful double wall as a part of a residential project in Hennur, Bangalore, India. Check out the entire project here along with our other work!


 You have probably heard of various
You have probably heard of various 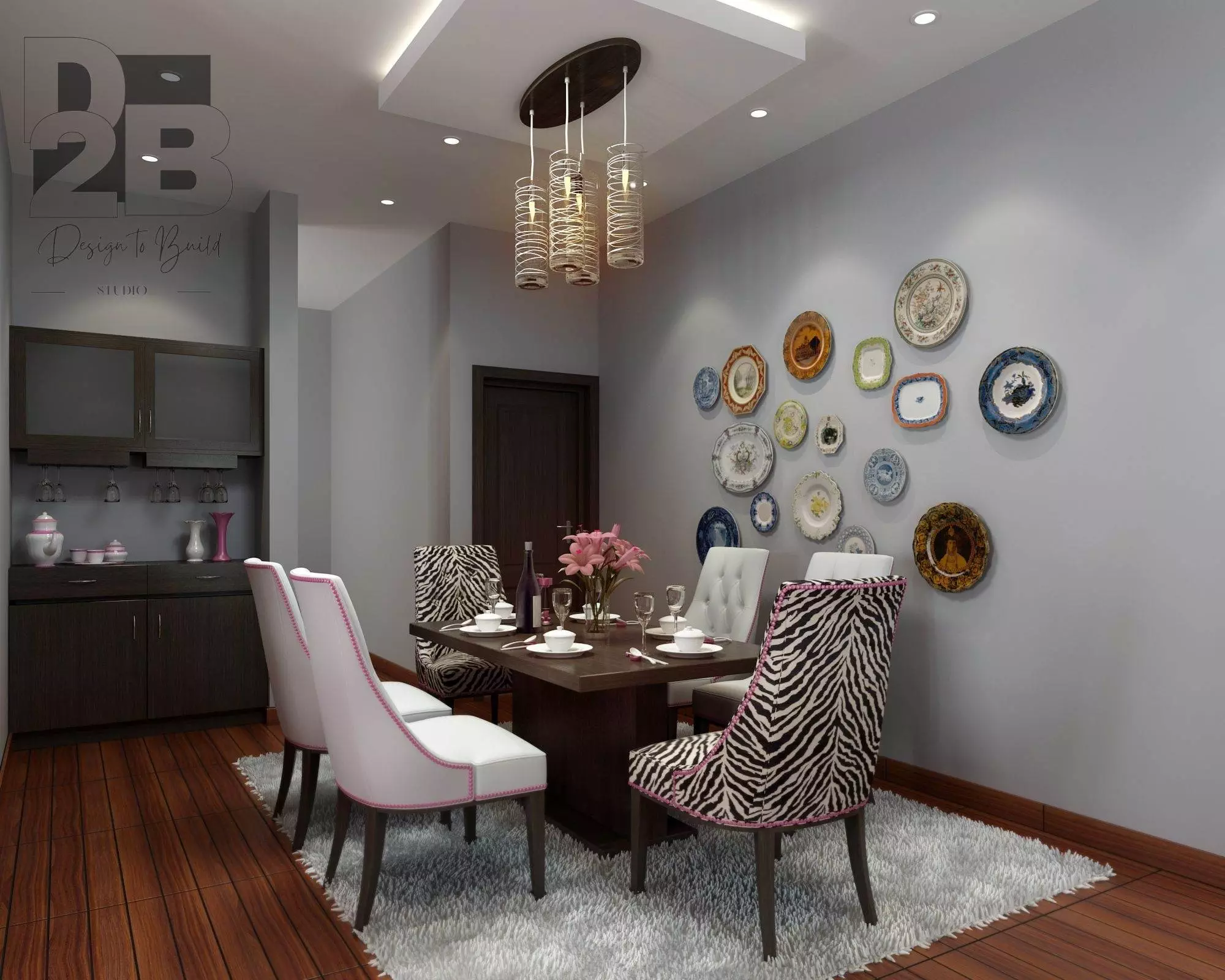
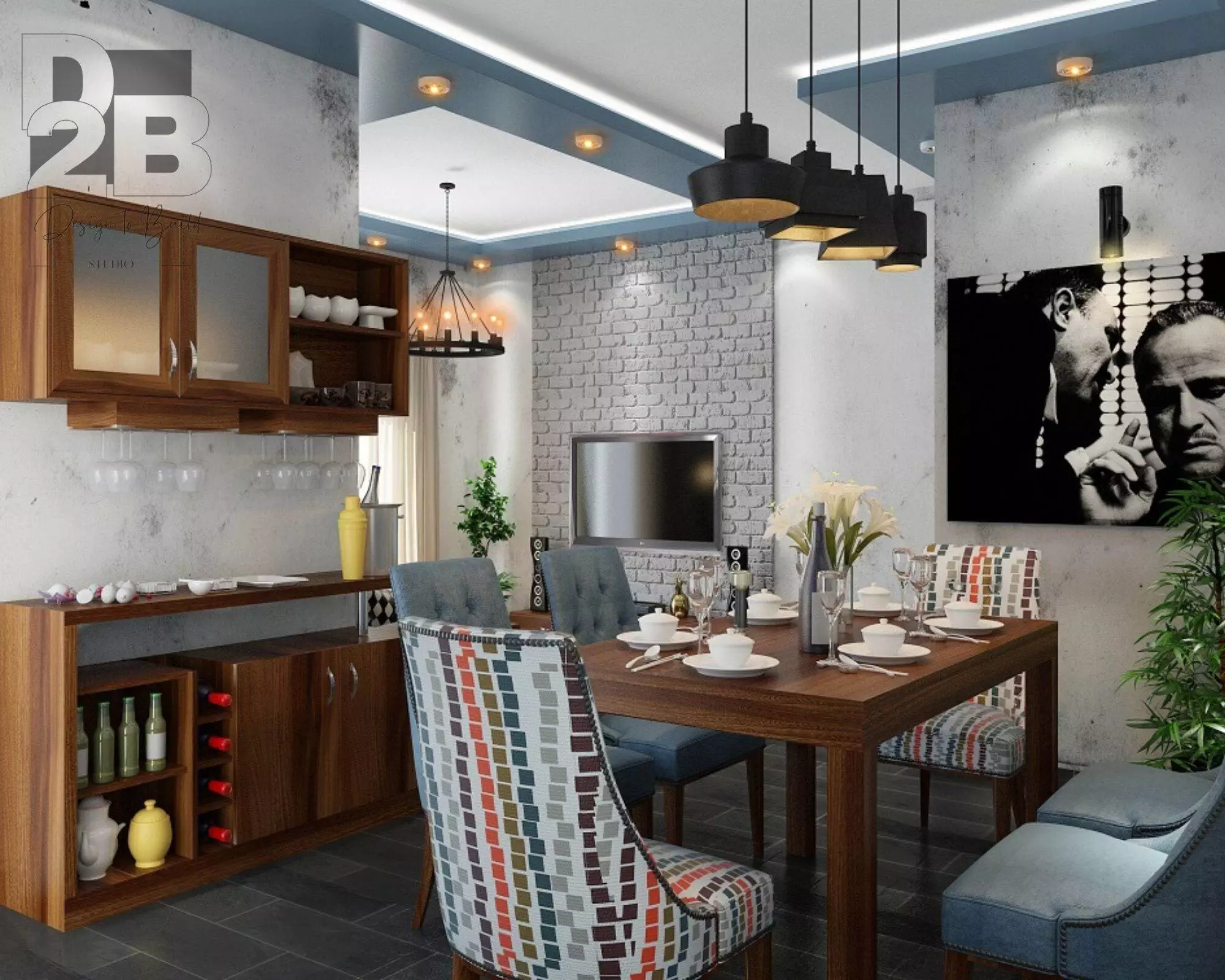
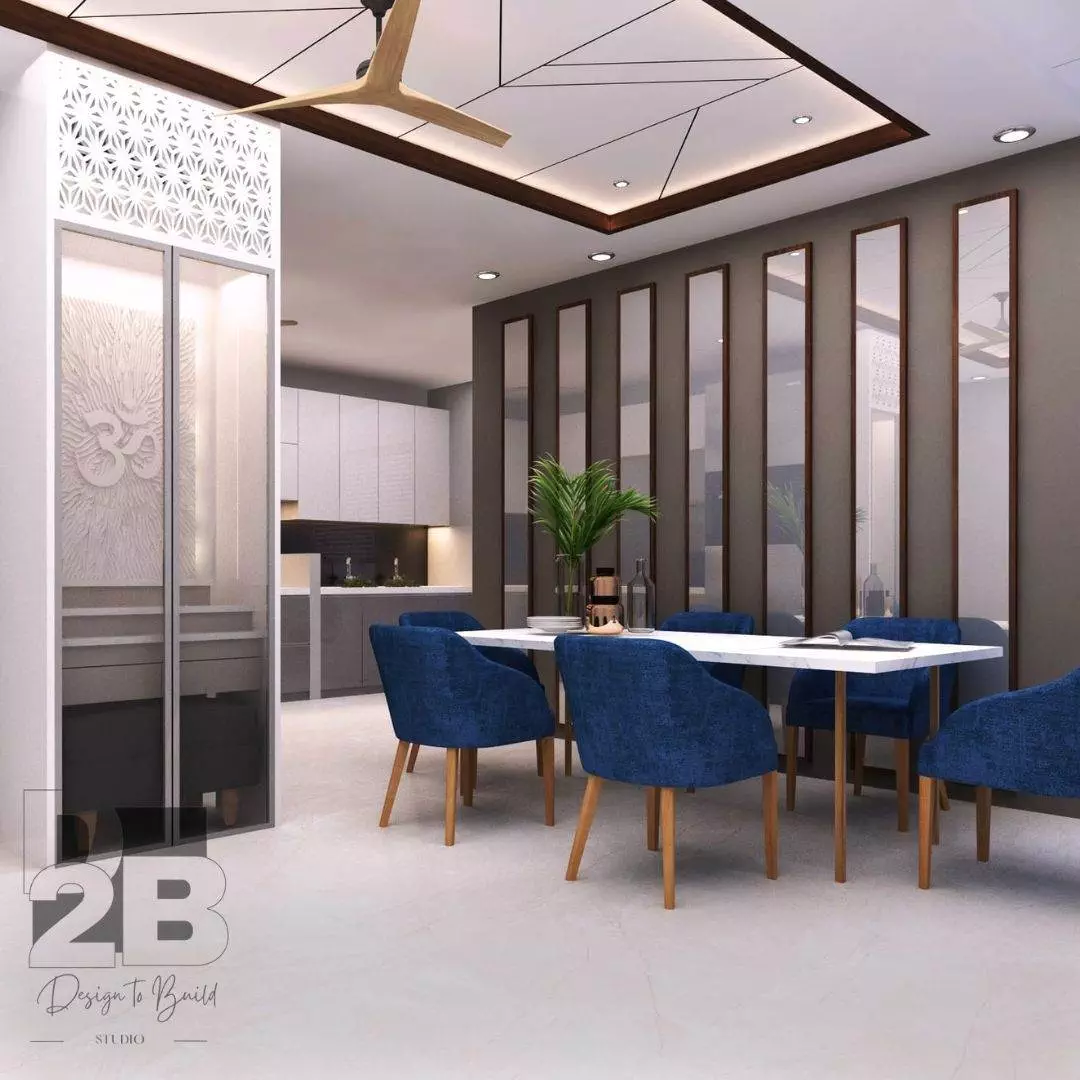








.jpeg)












