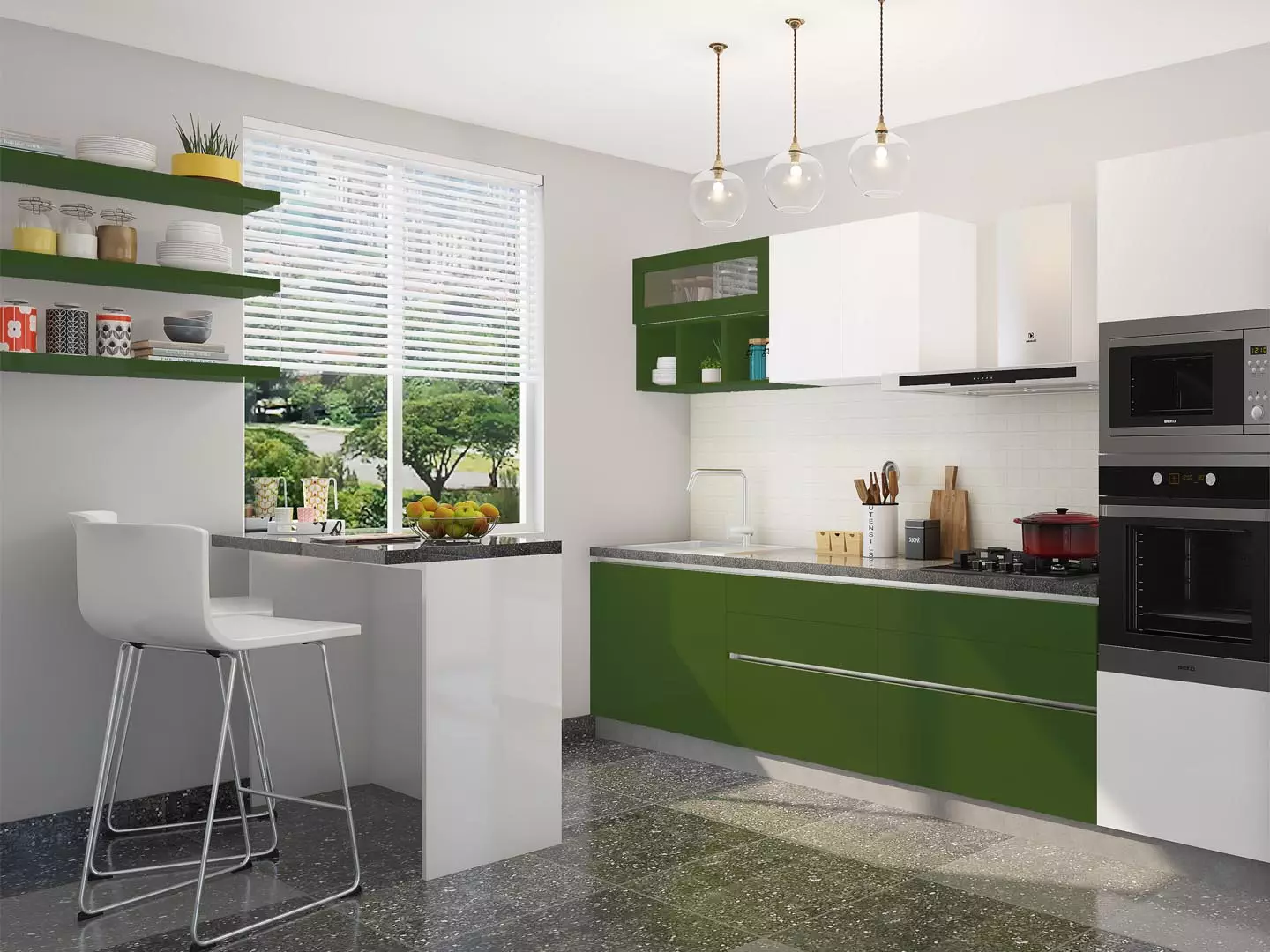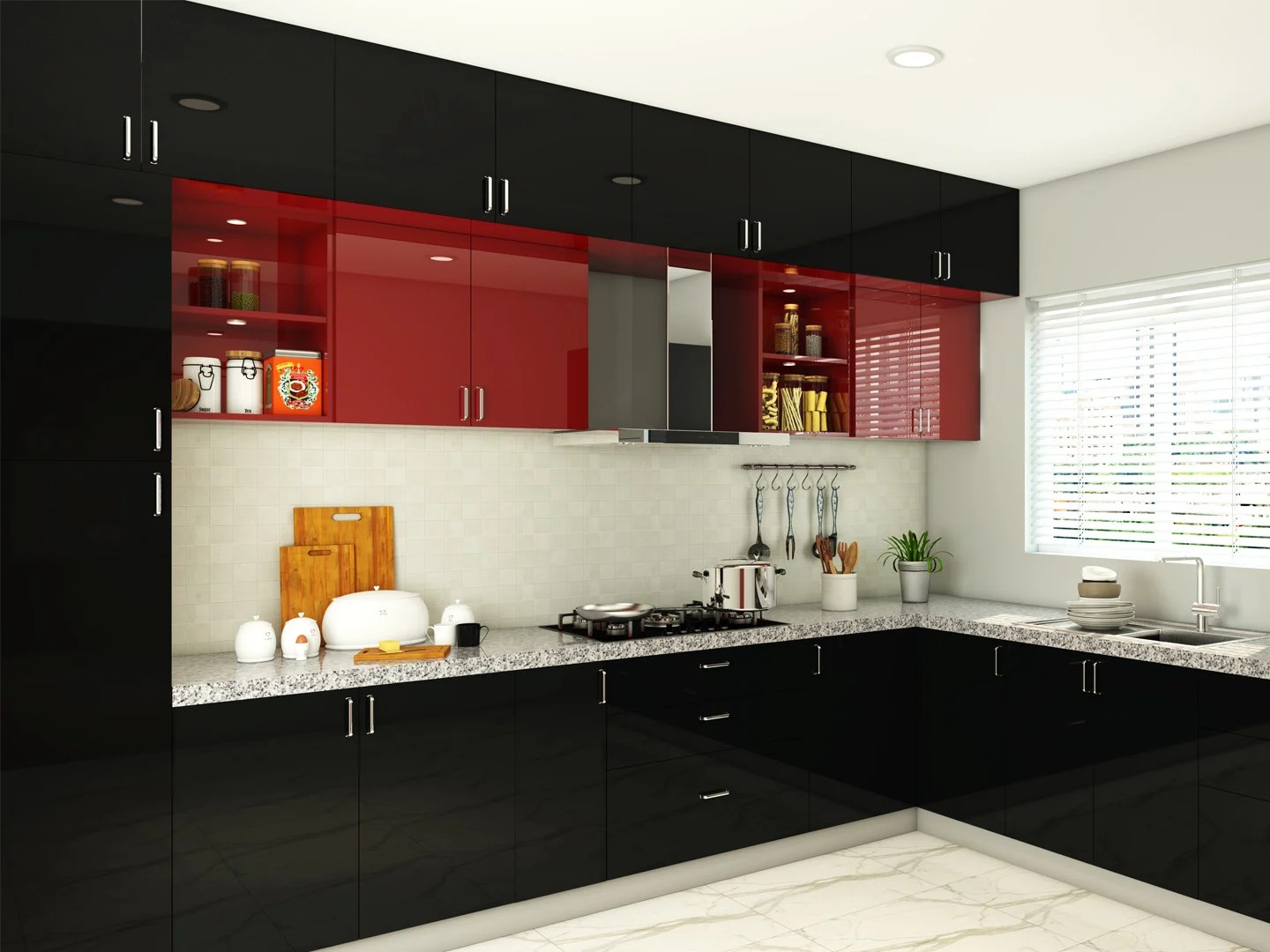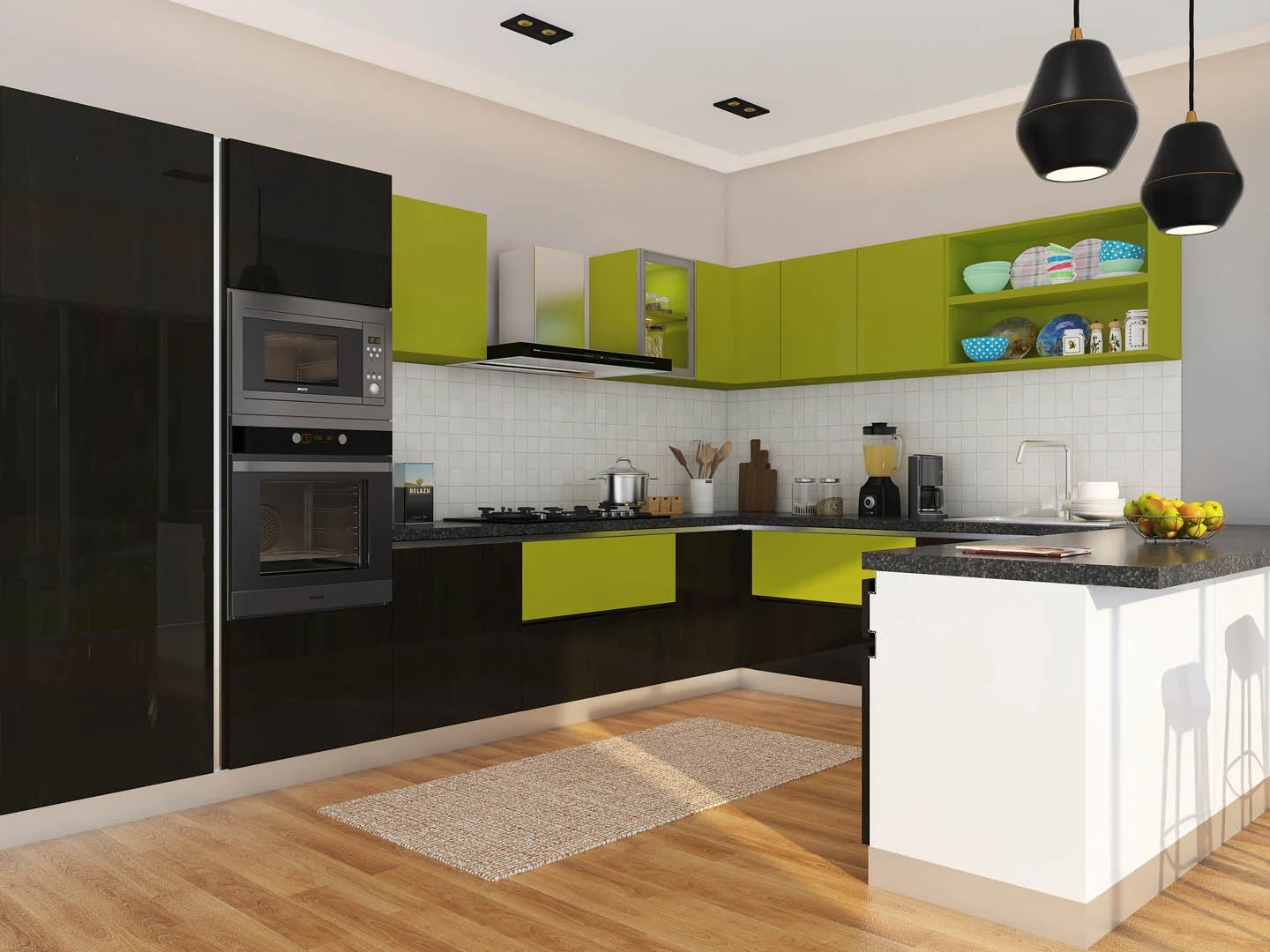Our client’s independent house, located in a serene neighborhood, was a canvas awaiting transformation into a unique blend of styles, colors, and motifs. The core concept revolves around the use of motifs, custom doors, and a harmonious mix of art and design. The house features an abundance of gold, white, and dark wood throughout its spaces, providing a rich and timeless backdrop.
The living space is meant to be a visual treat, showcasing a profusion of motifs on walls, rugs, and furnishings. A bold, yet elegant fusion of gold and white set the tone, creating an opulent and inviting atmosphere. Custom-designed doors, bearing unique patterns and intricate detailing, serve as a functional art piece, connecting the various rooms of the house. The custom-designed doors represent the epitome of craftsmanship, offering a seamless transition from room to room.
The lounge area is dedicated to the appreciation of art. An art gallery atmosphere has been created, with plenty of wall space to showcase our client’s extensive collection of artworks. The eclectic design provides a backdrop for these pieces, allowing them to shine. Leather seating, combined with unique lighting fixtures, will make this space cozy and sophisticated. A thoughtful curation of colors and textures will create a comfortable and inspiring ambiance.
The terrace is envisioned as an oasis of tranquility. A water feature is the centerpiece, providing a calming backdrop to outdoor gatherings. Comfortable seating and planters filled with greenery offer a welcoming outdoor retreat.
The children’s room, particularly the bunk bed area, is the true embodiment of this home’s eclectic spirit. Every inch is infused with a playful yet stylish charm. The bunk bed is custom-designed and entirely designed in pink tones, creating a whimsical and cozy atmosphere for the little ones.
This eclectic independent house project promises to be a fusion of creativity, craftsmanship, and artistry. The resulting design will harmoniously blend motifs, custom-designed doors, an art-filled lounge, a serene terrace, and a playful children’s room, all set against the backdrop of gold, white, and dark wood.

































Reviews
There are no reviews yet.